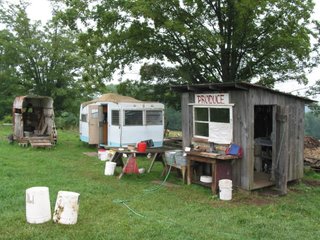All Things Reconsidered


We were all set to begin construction on our on farm store when I noticed how roughly Old Man Winter had treated our old cinder block chicken house. This chicken house was built probably starting in the 1950's and was built in two sections. The first section (the left hand side) was built by someone who apparently thought that footers that extended deeper than the frost line (4 feet for us) were optional, and opted not to. Last winter we didn't have much snow so the frost picked up and put back down this section of the building repeatedly. That third of the building was in pretty rough shape before, but now there is a split that runs from the ground to the rafter plate right in the left corner of the big doorway in the picture. As a matter of fact that whole wall is starting to buckle.
So anyway, I figured we had better do something about that building before it collapses. What I decided to do was to prop up the roof on that third of the building, knock the walls out from underneath it and replace them with a pole barn like structure. I thought that was a golden opportunity to change our store plans and build the farm store into the front half of that bay and a new poultry processing facility in the back half. Both rooms would measure 15 x 20 feet. This should end up being a better space for the store and it will be very convenient to get the chickens from the processing room into the store. When I undertake projects like this that are beyond my mental capacity to figure out, I always call on my friend and honorary brother in law Drake. He is the kind of guy who can figure out how to replace the bottom section of a chimney while leaving the top intact. Of course, guys like that tend to be a little busy, but I have him nailed down to begin this project the weekend after next. Stay tuned for more updates

